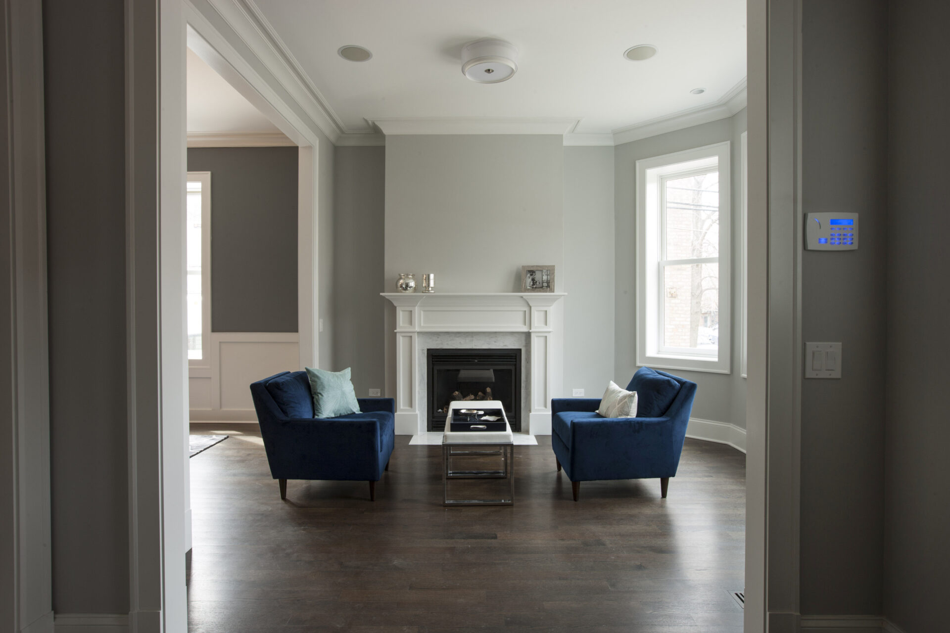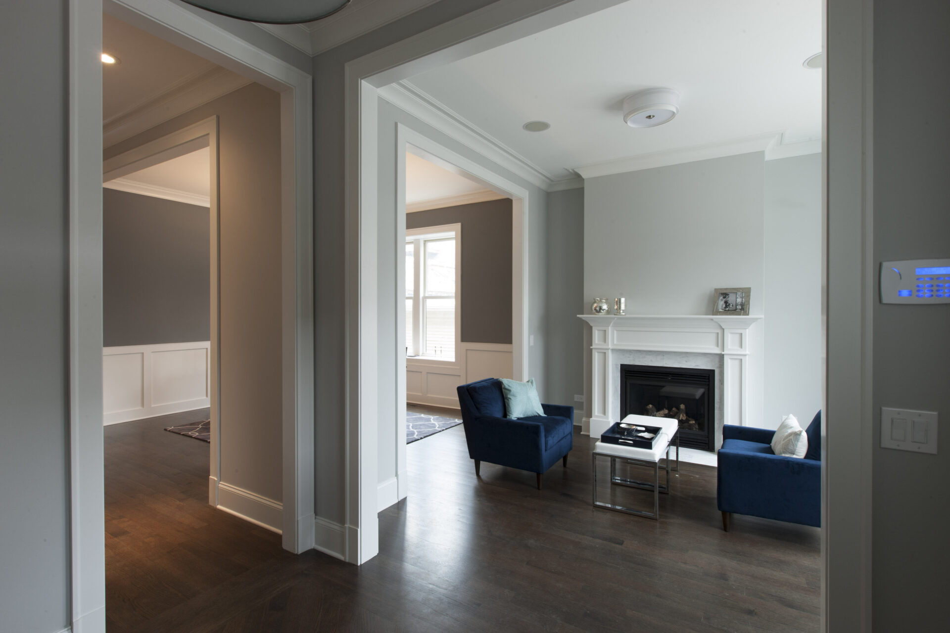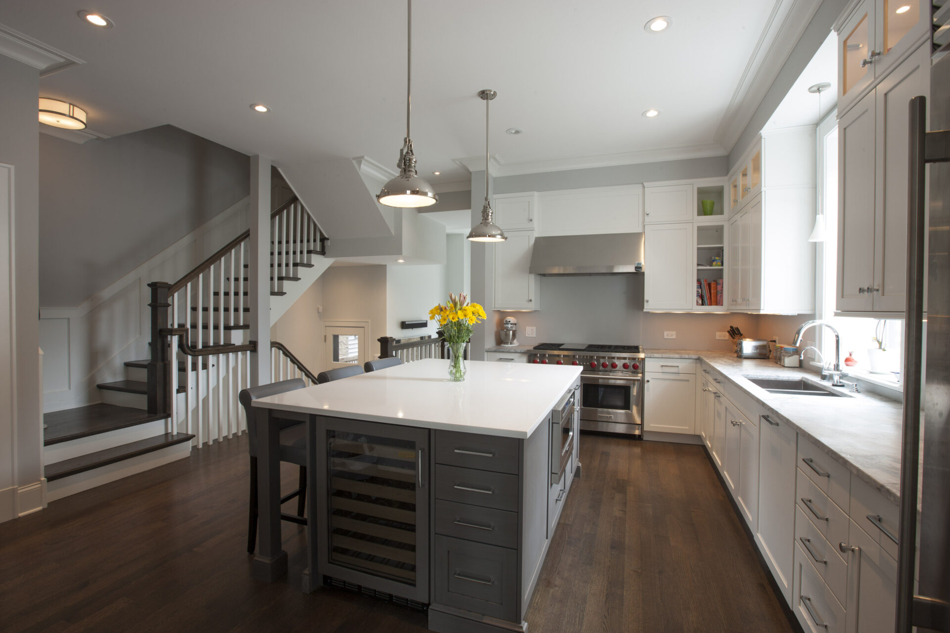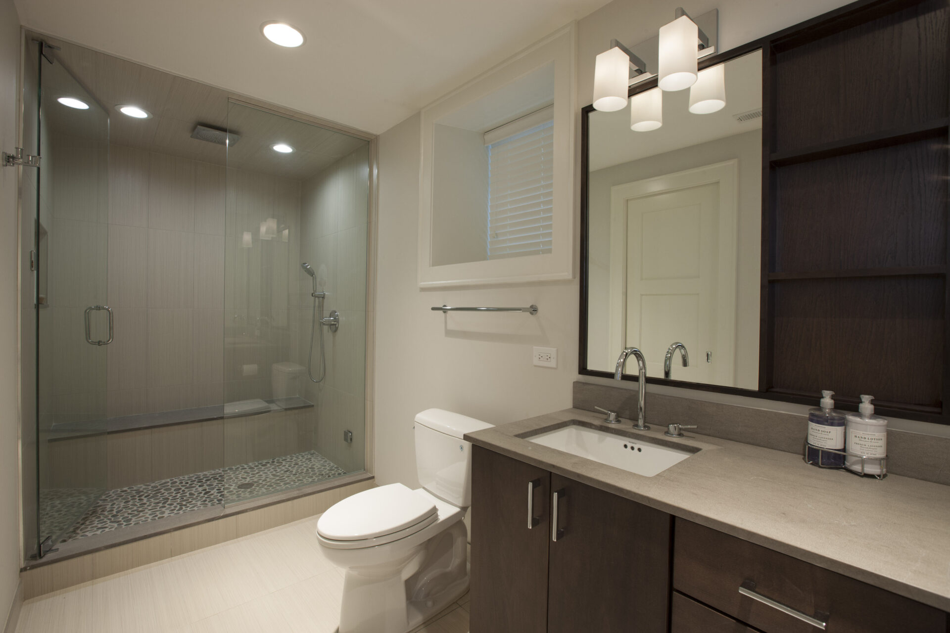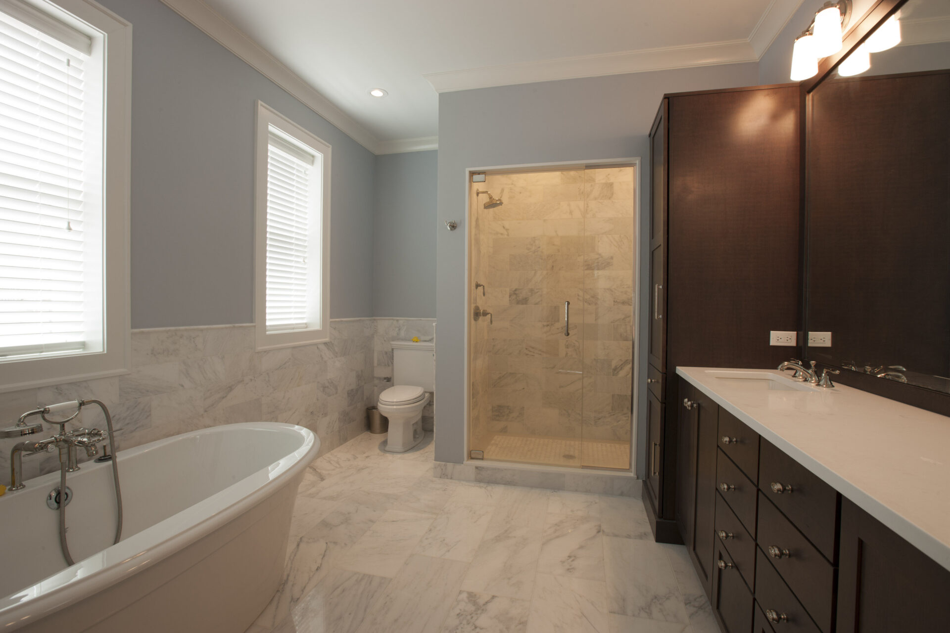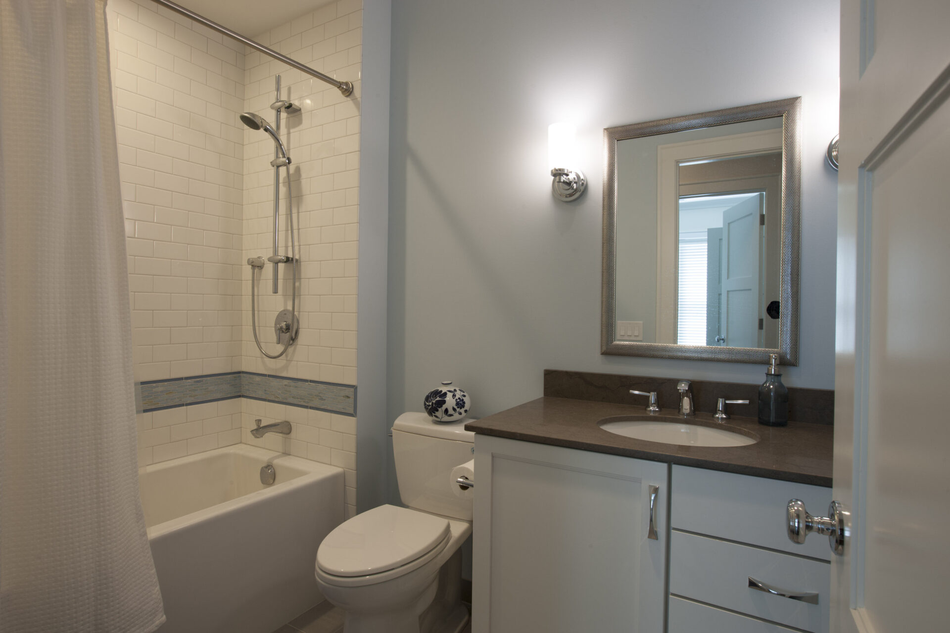Magnolia Street Residence:
Renovation With 2 Story Rear Addition
Lincoln Park, Chicago
This single family home is located on one of Lincoln Parks finest one way streets. Originally a 2 flat. It was expertly transformed into a majestic single family home. The renovation started by stripping down everything to brick walls, we then skillfully put the house back together piece by piece. Everything was replaced including the floor joists, roof, digging out the basement and new window openings. A large 2 story addition featuring a sunken family room, expanded master suite and expansive storage room were added to enhance the size and character of this home.
We have wolf and sub zero appliances, Woodmode custom cabinetry with quartz countertops. Toto and grohe fixtures, Marvin windows, 2 Napoleon fireplaces, custom tile work, and an elegant trim package that enhanced and tied the renovation together. The owners wanted to incorporate some of the original home features, so we re-purposed a few of the old floor joists to create the fireplace mantel in the family room, and used and old door for the pocket door in the dining room. (Painted with a red liquor finish.) These little touches help marry old and new give the house a presence and quality that the owners wanted to integrate in their new house. Tying the past with the present, we are thrilled to have worked on this project that exceeded our client’s expectations.

